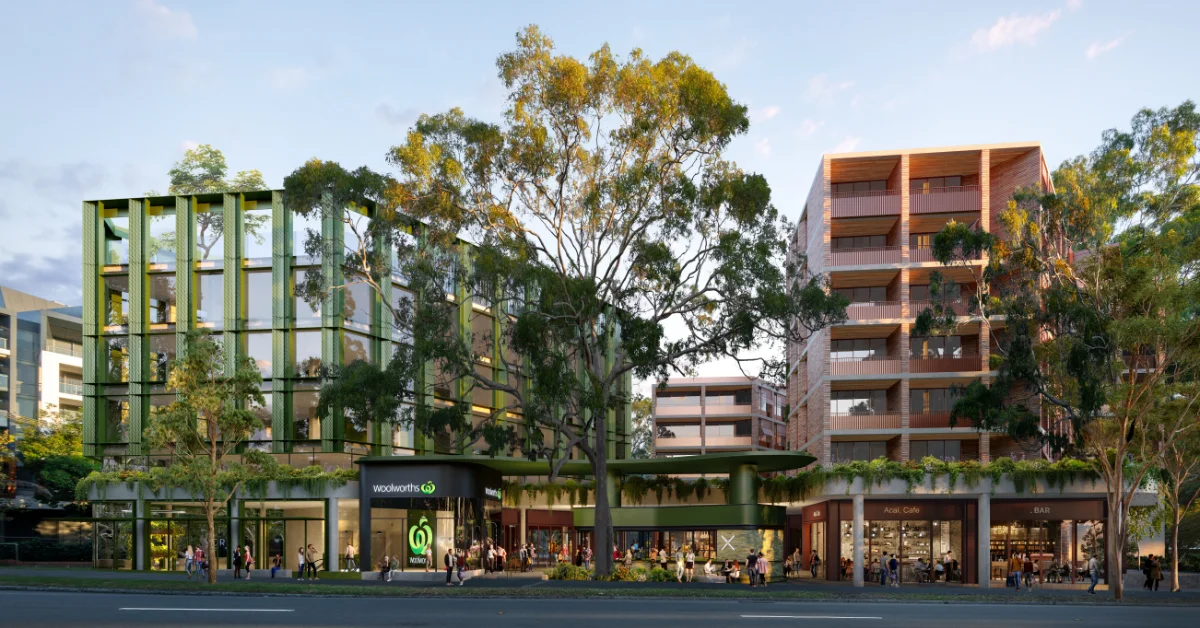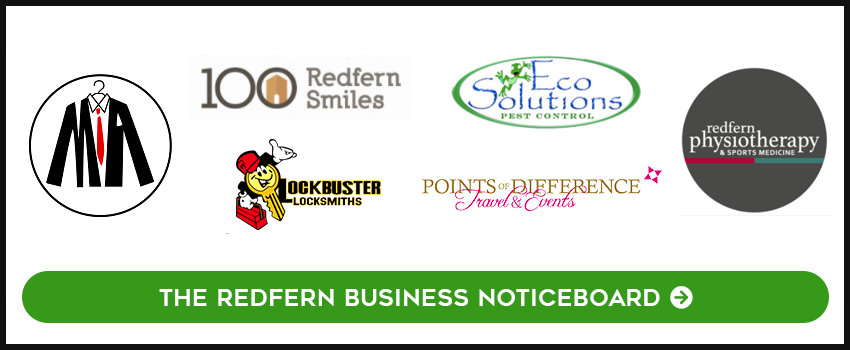Fabcot Pty Ltd, the development arm of the Woolworths Group has submitted a $165.86-million proposal to redevelop 923–935 Bourke Street in Waterloo into a mixed-use precinct featuring residential apartments, retail spaces, and a full-line supermarket. The project aims to revitalise the site, in line with Sydney’s urban renewal strategy.

A New Vision for Waterloo
Fabcot has lodged a Development Application (DA/2024/1208) with public consultation open until 17 February 2025. The site will host a mix of residential, retail, and commercial spaces, creating a new urban hub for the area.

Designed by Bates Smart, who won a competitive design process over firms including Koichi Takada Architects and SJB, the project seeks to integrate the cultural and natural heritage of Waterloo into its architectural expression. The development will include part eight and part six-level buildings with materials and design elements inspired by the surrounding landscape.
Residential and Commercial Features
Residential Apartments:
- 110 apartments offering a mix of one, two, and three-bedroom units
- 68% of apartments designed with dual aspects for optimal natural light and ventilation
- Six terrace homes along Young Street, managed by City West Housing for affordable housing
- Communal amenities including landscaped courtyards and rooftop gardens

Retail and Commercial Spaces:
- 6,850 sqm of retail and commercial space
- Full-line Woolworths supermarket with Direct-to-Boot and e-commerce services
- Specialty stores, cafés, and restaurants activating the streetscape
- 2,000 sqm of flexible office space for local businesses and employment opportunities
- Five-storey commercial building at McEvoy and Bourke Streets, serving as a workplace hub and precinct landmark
Public Spaces and Sustainability
Fabcot’s proposal places a strong emphasis on sustainability and green spaces. A landscaped public plaza will serve as a communal gathering point, with pedestrian pathways connecting Bourke, Young, and McEvoy Streets. The project will also retain mature trees to enhance biodiversity and provide natural shading.

Key sustainability features include:
- Solar panels to reduce energy consumption.
- Electric vehicle (EV) charging stations to support sustainable transport.
- Rainwater harvesting systems for irrigation and water conservation.
- Low-carbon materials to minimise the environmental footprint.
To support accessibility, the development includes 224 basement parking spaces for residents, visitors, and retail customers. Dedicated bicycle and motorcycle parking will also be available.

Next Steps for Approval
The public consultation period for the project runs until 17 February 2025. Residents are urged to submit feedback via the City of Sydney’s website. Pending approval, the development will move forward to the construction phase, bringing Fabcot’s long-awaited vision for Waterloo to life.

Published 7-Feb-2025







