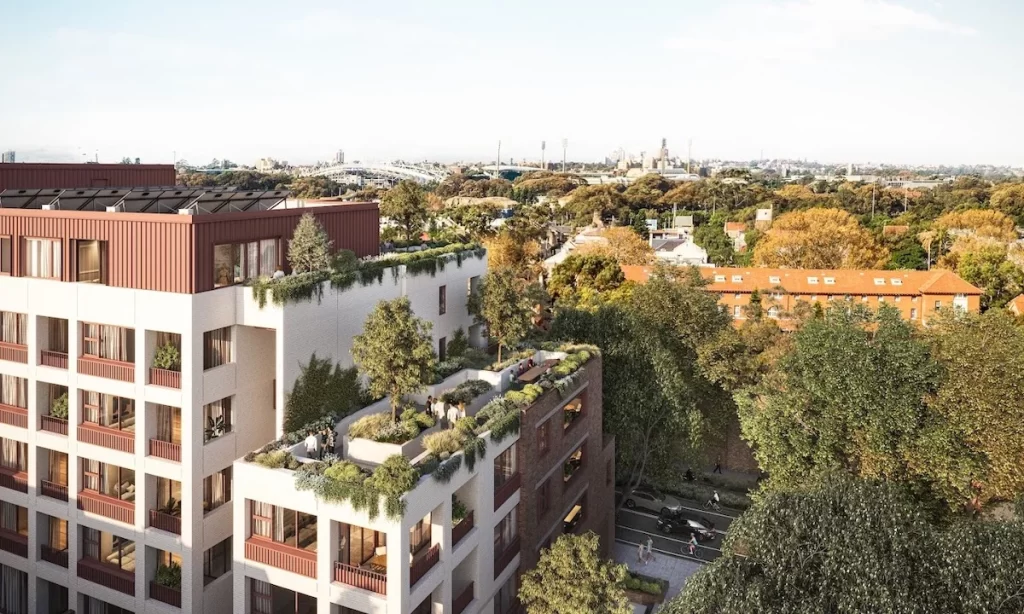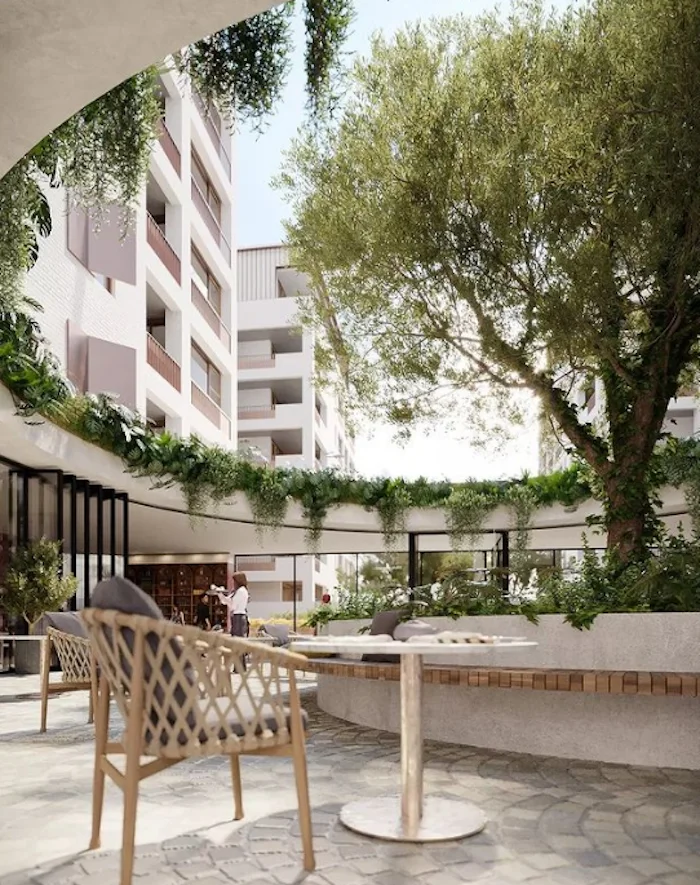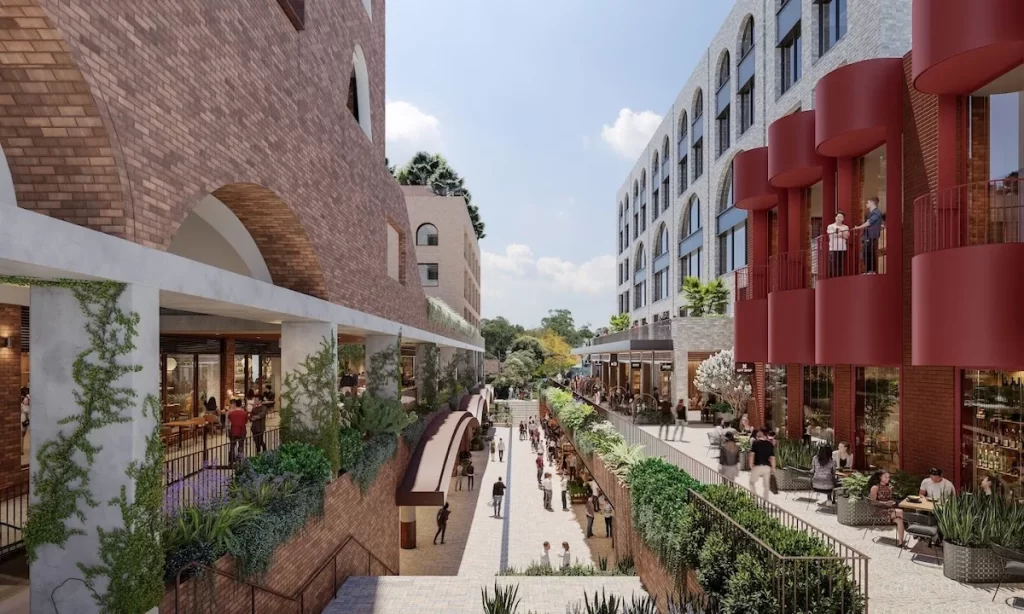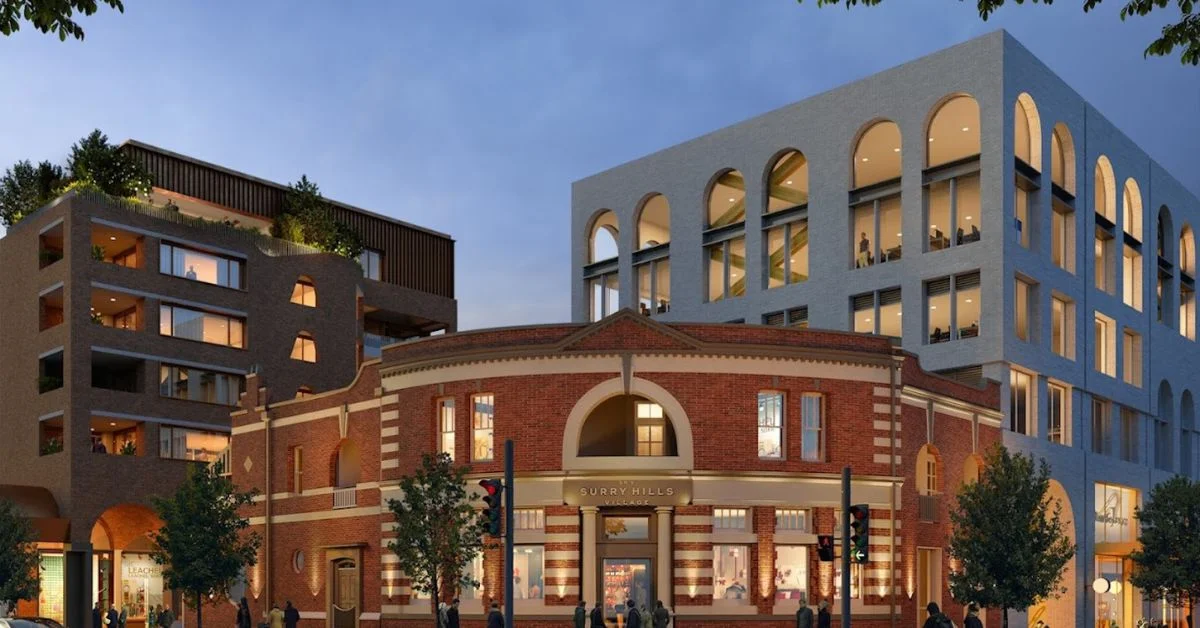The notorious “murder mall” in Redfern has undergone a $500-million transformation, turning the once troubled shopping centre into the new Surry Hills Village.
After four years of redevelopment, the new Surry Hills Village is nearing completion.
The project, led by the TOGA Group and designed by architect Adam Haddow, has transformed the area into a mixed-use development featuring offices, restaurants, cafes, and residential spaces, including 122 apartments. The original plan, which was 90 per cent residential, was changed to create a balance of local amenities and workspaces to foster a vibrant community.

Community Concerns
The redevelopment has sparked concerns about gentrification among residents, as the old Redfern Coles had long been a focal point for the community.
TOGA Group’s managing director, Allan Vidor, emphasised that the intention was to honour the local Redfern community rather than impose gentrification. He stated the development was meant to provide a vibrant, mixed-use area that integrates offices, dining spots, and public spaces.

Residents, including Lesley Holden, noted the vast improvement in the area. They mentioned that what was once a “dodgy parking lot” at the southern end has been replaced with a pocket park, lifting the neighbourhood’s appeal.
The upgraded centre has become a lively gathering point for locals, who are seen arriving by foot, wheelchair, and scooter, with tradies and residents using the landscaped steps and seating.
Design and Sustainability
The development features a striking architectural design, including a grand vaulted ceiling at the entrance, which sets a welcoming tone for visitors. The project also includes a six-storey commercial tower made from Swedish timber, a hotel named The Eve, and landscaped gardens that integrate green rooftops and energy-efficient buildings.

The architects created a village atmosphere by combining brickwork, varying building heights, and open spaces.
Sustainability was a central focus of the development, with efforts to minimise the site’s ecological footprint. This included water-saving technologies, energy-efficient practices, and attention to tree canopy and landscaping. The design team saw the project as a way to “stitch together” the community, building on Redfern’s working-class roots.
Future of the Village
As New South Wales pushes for more high-density development across Sydney, the Surry Hills Village has been regarded as a model for future projects. The development’s mixed-use nature aligns with the state’s goal to build upwards rather than outwards, addressing both housing shortages and urban inequality.
Redfern, a suburb with wealth and poverty and a significant Indigenous population, is a key area for such urban revitalisation efforts.
The redevelopment is set to be completed soon, with more restaurants and cafes, including a Greek restaurant named Olympus, scheduled to open by the end of the year. Residents and visitors have already begun enjoying the new spaces, and the community is adjusting positively to the changes after nearly four years of construction.
Published 8-Oct-2024







