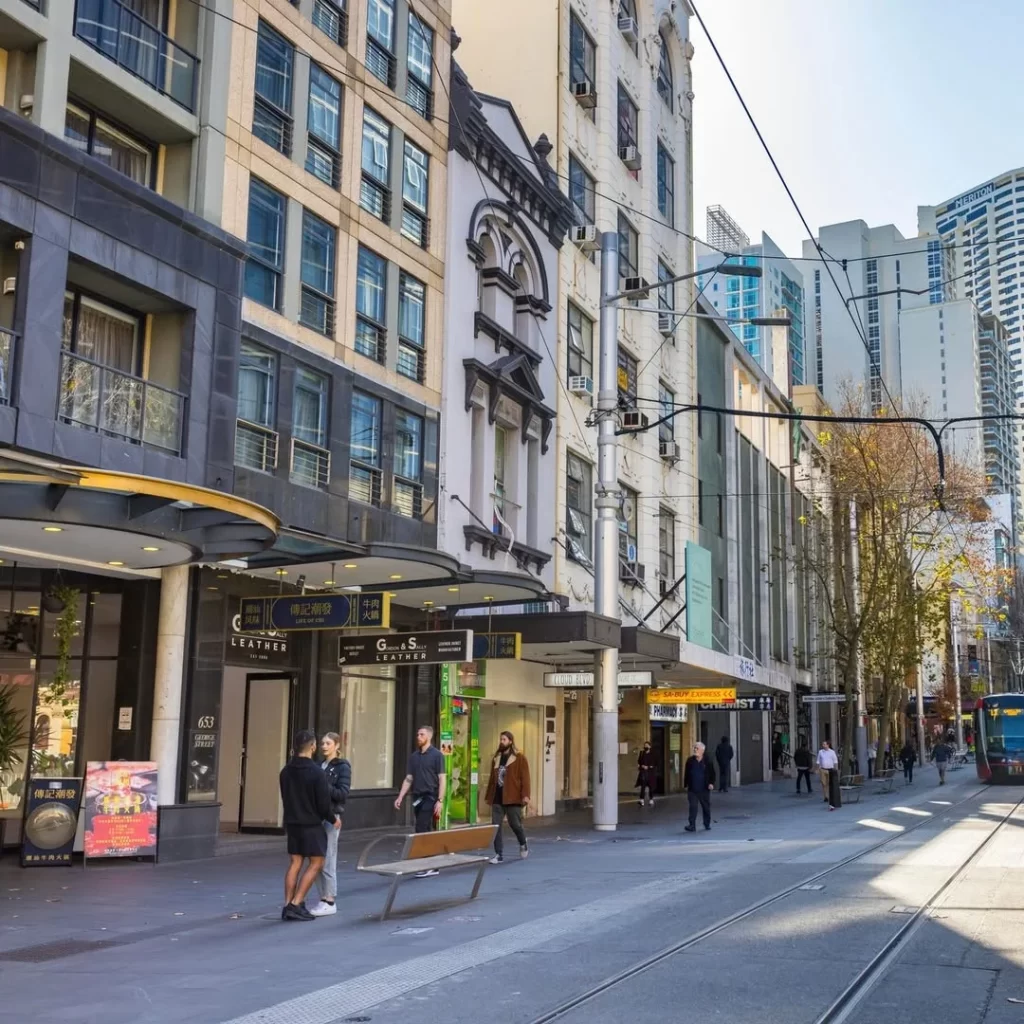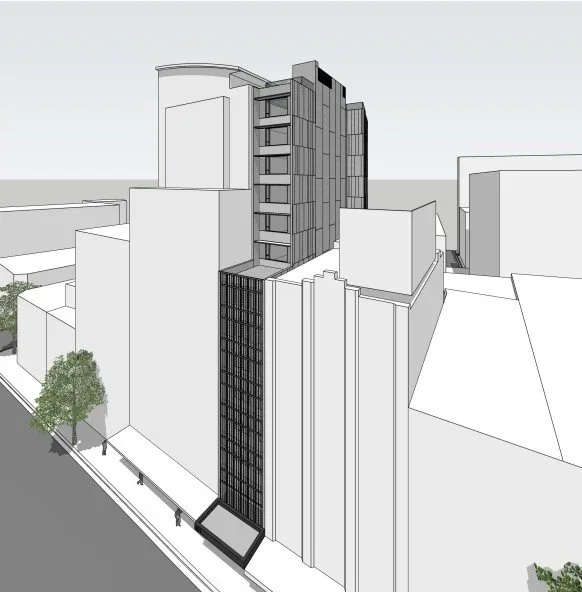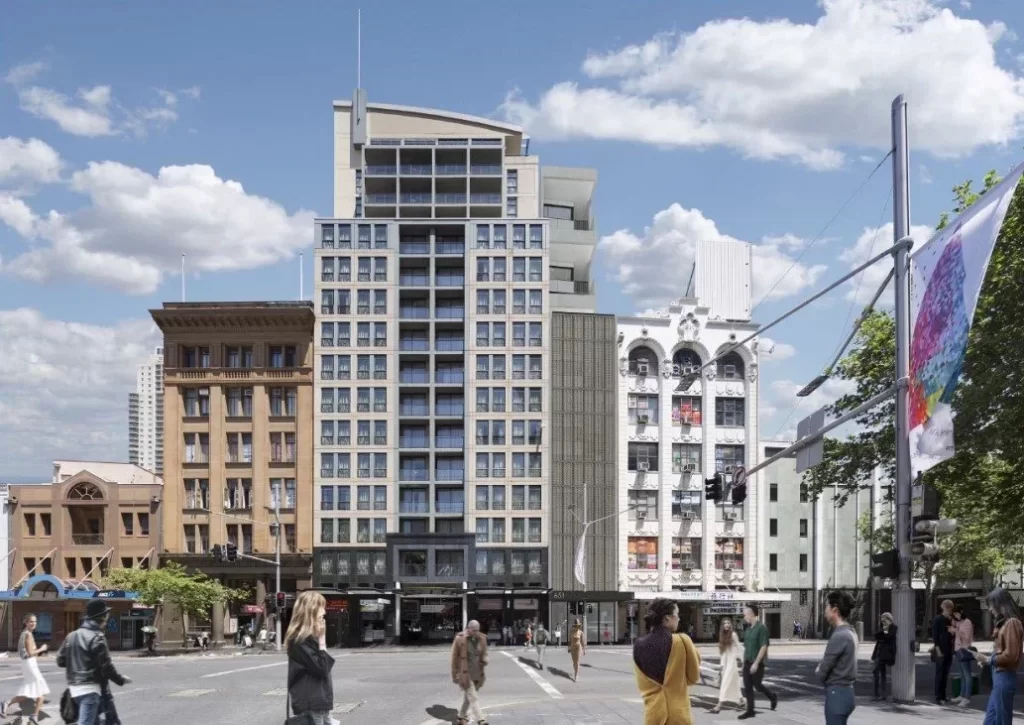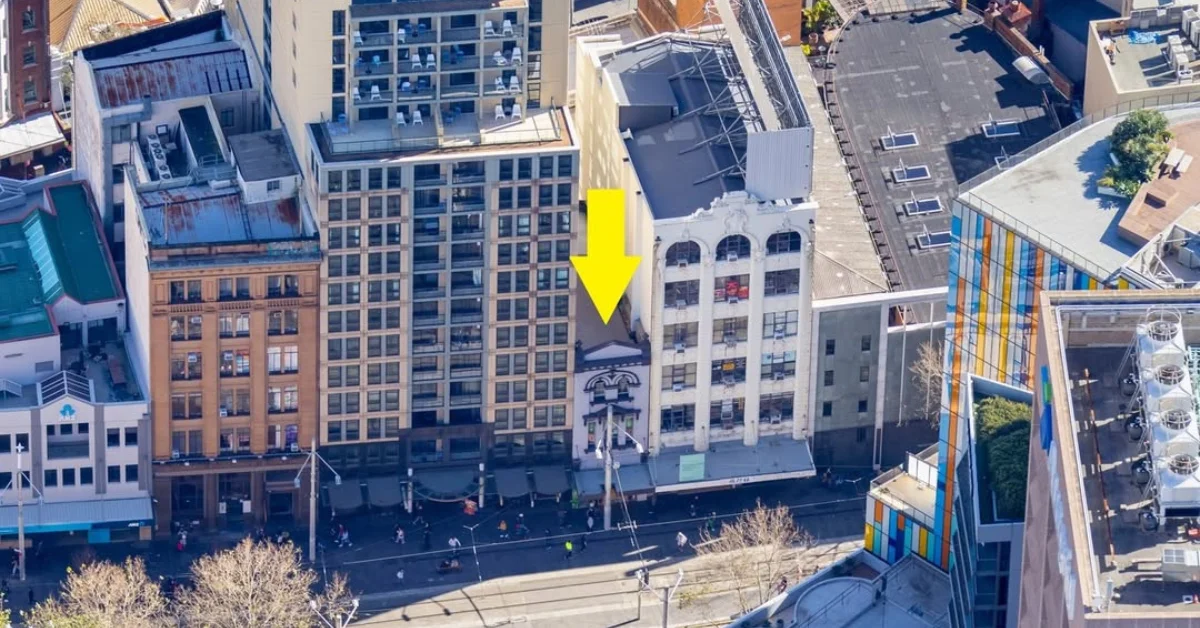A narrow strip of land in Haymarket is set to become the site of a striking 14-storey hotel that will bring a touch of Tokyo-style architecture to Sydney’s city centre.
Development Targets a Challenging Site
The proposed 14-storey hotel at 651 George Street will rise from a narrow 190-square metre lot, with 42 compact rooms, ground-floor retail and a rooftop garden overlooking Darling Harbour.

Designed by Sydney architect Tone Wheeler, the $14.55 million project draws on efficient, space-savvy architecture seen in cities like Tokyo and Osaka to add character to Haymarket’s changing streetscape.
Timeline and Council Involvement
The development application, lodged with the City of Sydney on April 9, is on public exhibition until May 16. If approved, the hotel will join a wave of projects supporting Haymarket’s growth and Sydney’s recovery.

Planning documents note the building’s shape responds to site constraints while boosting street-level activity, with a rooftop garden offering guests skyline views in a compact space.
Growth in Haymarket’s Night-Time Economy
The George Street hotel is one of several new projects in Haymarket, including a $63 million plan for a 31-storey hotel nearby. These developments aim to boost Sydney’s night-time economy and attract more visitors as tourism rebounds.

The boutique site sits near Chinatown, the Capitol Theatre and key transport links, aligning with efforts to cater to both local and international travellers.
Community Interest and Cultural Influence
Haymarket, one of Sydney’s most diverse neighbourhoods, could see its international flavour grow with the addition of Japanese-inspired design. The focus on compact form, greenery and smart use of space aims to draw interest from both tourists and locals.
The City of Sydney is inviting community feedback during the exhibition period, with residents and businesses hopeful the project will boost foot traffic while preserving the area’s unique character.
Published 1-May-2025







