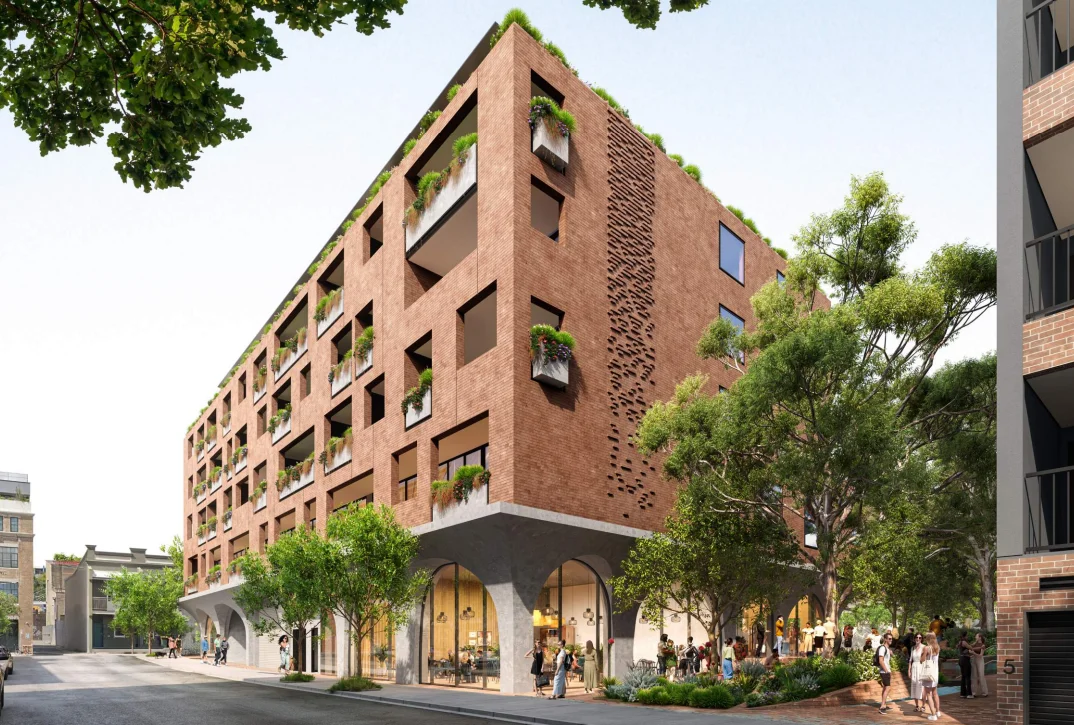A proposal worth $59 million led by Paris Neilson is set to transform a commercial strip in Redfern into a mixed-use precinct featuring residential, retail, and commercial spaces.
Background and Site Context
A company linked to the Neilson family has submitted a State Significant Development (SSD) application (SSD-70066710) to redevelop a key site in Redfern. Operated under Shepherd Street Pty Ltd, the proposal targets a row of industrial-style buildings located across 2–30 Vine Street and 32–34 Eveleigh Street. These structures, currently nearing the end of their functional life, are set to be demolished to make way for a new mixed-use development.
The site comprises a 2,406-square-metre L-shaped parcel bordered by Hudson Street, Eveleigh Street, Vine Street and Evans Lane. It falls within the Redfern-Waterloo Authority Sites under the Eastern Harbour City SEPP and lies approximately 250 metres from Redfern Train Station.

Project Scope and Design Details
Plans for the site include the construction of two new buildings ranging from two to six storeys. The western building will include ground-floor retail and commercial spaces above and below. The eastern building will also contain ground-floor retail, with commercial uses on the first floor and residential apartments above.
A total of 23 apartments are proposed, comprising twelve one-bedroom, nine two-bedroom, and two three-bedroom units. The development also includes 952 square metres of ground-level retail, 3,616 square metres of commercial space, and 23 basement car spaces.
A pedestrian link between Hudson and Vine Streets will improve access through the site, complemented by a pocket park fronting Eveleigh Street. The basement will house end-of-trip facilities, bicycle parking, and waste storage.
Koichi Takada Architects, who were appointed through a limited design competition in November 2023, have prepared the architectural plans. A formal competitive process was not required under SEPP as the building height remains below the relevant threshold. The design features a red brick façade, arched retail frontages, and landscaped communal spaces.

Planning Status and Challenges
The project is estimated at $36 million in construction costs, though the overall development value is approximately $59 million, including land. It qualifies as a State Significant Development due to its location and scale. The development application was on public exhibition from 4 April to 1 May 2025, allowing public submissions.
The site is currently zoned Business Zone – Mixed Use (D), permitting the proposed land uses. The application adheres to the maximum floor space ratio of 3:1, with a residential component of 0.89:1. However, it includes one additional storey above the permitted five-storey height. This variation is addressed by stepping the building height down towards Vine Street to reduce its impact on neighbouring properties.
Additional planning considerations include compliance with the Environmental Planning and Assessment Act, biodiversity regulations, and various SEPPs. A Clause 16A Height Variation Request has been submitted to support the exceedance.

Site Conditions and Remediation
Site investigations have identified constraints including friable asbestos, lead-based paint, and underground tanks, all requiring remediation before construction. Groundwater levels at approximately three to four metres will require dewatering during excavation.
Despite these conditions, the site remains suitable for redevelopment due to its proximity to transport and existing infrastructure.
Next Steps
Following the public exhibition period, the proposal will proceed through assessment under Part 4, Division 4.7 of the Environmental Planning and Assessment Act 1979. Final approval will be determined by the NSW Planning Minister or their delegate. No timeline for commencement has been confirmed.
Published 10-June-2025






